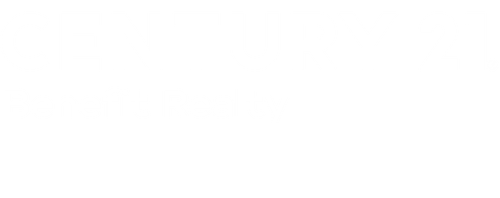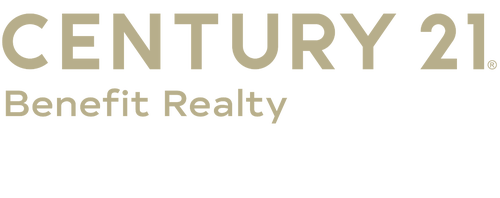


Listing Courtesy of:  METRO MLS / Century 21 Benefit Realty / Angela Kallay
METRO MLS / Century 21 Benefit Realty / Angela Kallay
 METRO MLS / Century 21 Benefit Realty / Angela Kallay
METRO MLS / Century 21 Benefit Realty / Angela Kallay 12640 W Cold Spring Rd New Berlin, WI 53151
Contingent (29 Days)
$549,900
MLS #:
1912719
1912719
Taxes
$4,961(2023)
$4,961(2023)
Lot Size
10,019 SQFT
10,019 SQFT
Type
Single-Family Home
Single-Family Home
Year Built
1992
1992
Style
2 Story
2 Story
School District
New Berlin
New Berlin
County
Waukesha County
Waukesha County
Listed By
Angela Kallay, Century 21 Benefit Realty
Source
METRO MLS
Last checked May 10 2025 at 3:02 AM GMT+0000
METRO MLS
Last checked May 10 2025 at 3:02 AM GMT+0000
Bathroom Details
- Full Bathrooms: 2
- Half Bathroom: 1
Interior Features
- Dishwasher
- Disposal
- Dryer
- Oven
- Range
- Refrigerator
- Washer
- Kitchen Appliances With Exception to Microwave. Washer
- Dryer. Wooden Shelves In Basement and Garage. Metal Shelves In Garage and Peg Board. Basement Fridge. Basement Stools Negotiable. Basement Tv Wall Mount.
- Gas Fireplace
- Walk-In Closet(s)
- Wet Bar
- Wood or Sim. Wood Floors
Property Features
- Fireplace: Yes
Heating and Cooling
- Central Air
- Forced Air
Exterior Features
- Low Maintenance Trim
- Vinyl
Utility Information
- Sewer: Municipal Sewer, Municipal Water
- Fuel: Natural Gas
School Information
- High School: Eisenhower
Garage
- Electric Door Opener
- Attached
Stories
- 2
Living Area
- 2,799 sqft
Location
Estimated Monthly Mortgage Payment
*Based on Fixed Interest Rate withe a 30 year term, principal and interest only
Listing price
Down payment
%
Interest rate
%Mortgage calculator estimates are provided by CENTURY 21 Real Estate LLC and are intended for information use only. Your payments may be higher or lower and all loans are subject to credit approval.
Disclaimer: Copyright 2025 – Metro MLS – All Rights Reserved. Information is supplied by seller and other third parties and has not been verified. IDX information is provided exclusively for consumers’ personal, non-commercial use and that it may not be used for any purpose other than to identify prospective properties consumers may be interested in purchasing. Most recently updated as of 5/9/25 20:02




Description