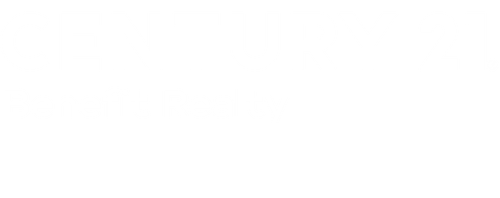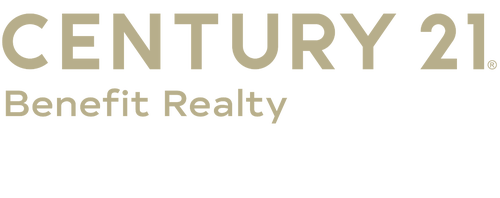


Listing Courtesy of:  METRO MLS / Century 21 Benefit Realty / Natalie Kieffer
METRO MLS / Century 21 Benefit Realty / Natalie Kieffer
 METRO MLS / Century 21 Benefit Realty / Natalie Kieffer
METRO MLS / Century 21 Benefit Realty / Natalie Kieffer S86w27655 Hartwig Ave Vernon, WI 53149
Contingent (4 Days)
$435,000
MLS #:
1916232
1916232
Taxes
$2,900(2024)
$2,900(2024)
Lot Size
0.75 acres
0.75 acres
Type
Single-Family Home
Single-Family Home
Year Built
1977
1977
Style
1 Story
1 Story
Views
Yes
Yes
School District
Mukwonago
Mukwonago
County
Waukesha County
Waukesha County
Community
Hidden Lakes
Hidden Lakes
Listed By
Natalie Kieffer, Century 21 Benefit Realty
Source
METRO MLS
Last checked May 10 2025 at 4:26 AM GMT+0000
METRO MLS
Last checked May 10 2025 at 4:26 AM GMT+0000
Bathroom Details
- Full Bathrooms: 2
Interior Features
- Dishwasher
- Dryer
- Oven
- Range
- Refrigerator
- Washer
- Water Softener Owned
- At Least One Bathtub
- Ceramic Tile
- Mbr Bath Walk-In Shower
- Off Mbr
- Shower Over Tub
- Rangehood
- Oven/Range
- Water Softener-Owned
- Shed
- Swing Set In Back Yard
- Remote(s) for Garage Door Opener
- Cable Tv Available
- Natural Fireplace
- Pantry
- Walk-In Closet(s)
- Wood or Sim. Wood Floors
Subdivision
- Hidden Lakes
Lot Information
- Level
Property Features
- Fireplace: Yes
Heating and Cooling
- Central Air
- Forced Air
Homeowners Association Information
- Dues: $305
Exterior Features
- Brick
- Vinyl
- Wood
Utility Information
- Sewer: Private Well, Septic System
- Fuel: Natural Gas
School Information
- Elementary School: Clarendon Avenue
- Middle School: Park View
- High School: Mukwonago
Garage
- Attached
Stories
- 1
Living Area
- 1,615 sqft
Location
Estimated Monthly Mortgage Payment
*Based on Fixed Interest Rate withe a 30 year term, principal and interest only
Listing price
Down payment
%
Interest rate
%Mortgage calculator estimates are provided by CENTURY 21 Real Estate LLC and are intended for information use only. Your payments may be higher or lower and all loans are subject to credit approval.
Disclaimer: Copyright 2025 – Metro MLS – All Rights Reserved. Information is supplied by seller and other third parties and has not been verified. IDX information is provided exclusively for consumers’ personal, non-commercial use and that it may not be used for any purpose other than to identify prospective properties consumers may be interested in purchasing. Most recently updated as of 5/9/25 21:26





Description