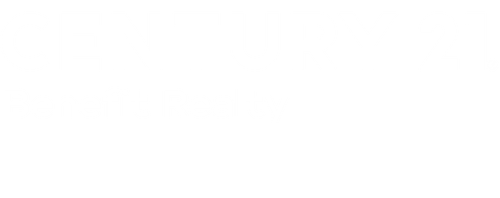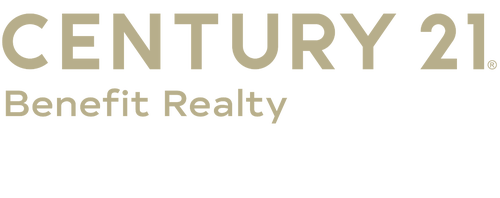


Listing Courtesy of:  METRO MLS / Century 21 Benefit Realty
METRO MLS / Century 21 Benefit Realty
 METRO MLS / Century 21 Benefit Realty
METRO MLS / Century 21 Benefit Realty 841 N 113th St Wauwatosa, WI 53226
Contingent (16 Days)
$369,900
MLS #:
1914013
1914013
Taxes
$4,759(2023)
$4,759(2023)
Lot Size
0.26 acres
0.26 acres
Type
Single-Family Home
Single-Family Home
Year Built
1958
1958
Style
Bi-Level
Bi-Level
School District
Wauwatosa
Wauwatosa
County
Milwaukee County
Milwaukee County
Listed By
Julane Myers, Century 21 Benefit Realty
Source
METRO MLS
Last checked May 10 2025 at 5:26 AM GMT+0000
METRO MLS
Last checked May 10 2025 at 5:26 AM GMT+0000
Bathroom Details
- Full Bathroom: 1
- Half Bathrooms: 2
Interior Features
- Disposal
- Dryer
- Other
- Oven
- Range
- Refrigerator
- Washer
- Off Mbr
- Shower Over Tub
- Refrigerator; Stove/Range; Washer & Dryer; Remote Blinds; Refrigerator and Storage Shelving In the Basement.
- Gas Fireplace
- Natural Fireplace
- Skylight
- Walk-In Closet(s)
- Wood or Sim. Wood Floors
Property Features
- Fireplace: Yes
Heating and Cooling
- Central Air
- Forced Air
Exterior Features
- Brick
- Vinyl
Utility Information
- Sewer: Municipal Sewer, Municipal Water, Private Well
- Fuel: Natural Gas
School Information
- Elementary School: Underwood
- Middle School: Whitman
- High School: Wauwatosa Virtual Academy
Garage
- Access to Basement
- Electric Door Opener
- Attached
Living Area
- 1,793 sqft
Location
Estimated Monthly Mortgage Payment
*Based on Fixed Interest Rate withe a 30 year term, principal and interest only
Listing price
Down payment
%
Interest rate
%Mortgage calculator estimates are provided by CENTURY 21 Real Estate LLC and are intended for information use only. Your payments may be higher or lower and all loans are subject to credit approval.
Disclaimer: Copyright 2025 – Metro MLS – All Rights Reserved. Information is supplied by seller and other third parties and has not been verified. IDX information is provided exclusively for consumers’ personal, non-commercial use and that it may not be used for any purpose other than to identify prospective properties consumers may be interested in purchasing. Most recently updated as of 5/9/25 22:26




Description